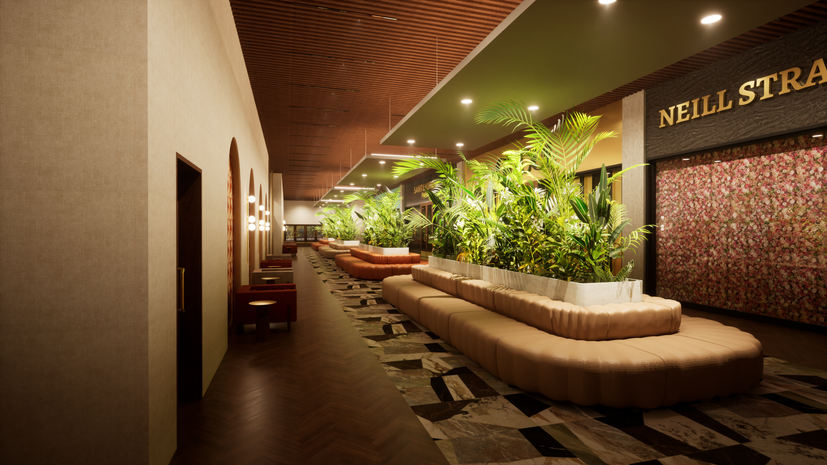Hotel 1959
Lobby
The concept for the lobby is based around the principles of colour blocking, a popular trend during the 1960s. I opted for a more subtle approach with muted shades of green, orange and caramel.
Upholstering large pieces of furniture in one colour makes them key features of the space. Custom partition panelling divides the space and makes the seating area feel more intimate. The dropped ceiling feature helps to add a sense of cosiness in the front hallway. Backlit arches on the walls help to fill up the empty walls and serve as décor.
The south entrance corridor which leads to the bar has been arranged with lots of comfortable, casual seating including small boots and recessed arches for added privacy for lingering guests. As well as a feature wall with large multicoloured arches following the bold colour-blocking trend. Bar height tables offer yet another seating alternative as well as being a good photo spot for guests.
The North entrance hallway houses a row of shops including Tiffany's, YSL, Gucci and Neill Strain Floral Couture. A suitable selection for the high-end clientele. With a good variety of gifting options from custom floral arrangements to jewellery and accessories. The central bench-like upholstered seating mimics the look and feel of a shopping centre with luscious foliage to add a wow factor to the space.
Visualisations
Scroll to see the research and inspiration
Research





Scroll to see the development
Development


Final Floor Plan Rendered
This is my final floor plan rendered using colouring pencils to show the various colours and textures used within the space.





Scroll through this gallery to see the development and various furniture layout experiments.
Floor Plan Development
Scroll to see the final presentation boards
Presentation





























