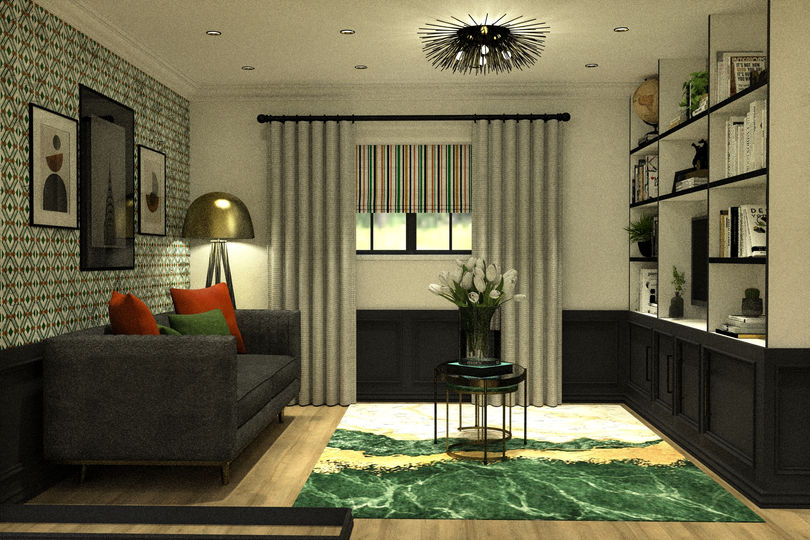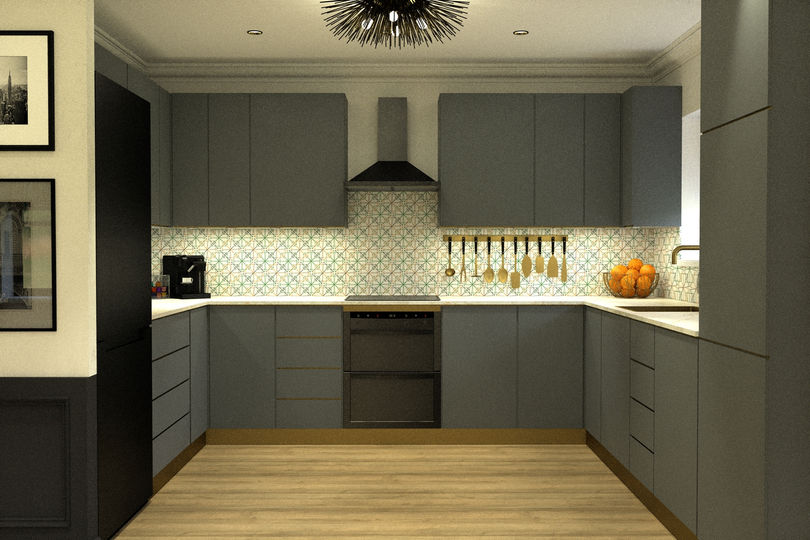


Art Deco Show Home
This project was carried out in my first year of University. It required me to select two contrasting fashion designers collections to base my two show home interior design proposals on, in collaboration with Linden Homes, designing specifically for their Finchman property. The space I redesigned was the downstairs of the home which consisted of an open plan kitchen, dining, lounge and office.
These designs were based on the Gucci Spring/ Summer 2012 collection which was influenced by the Art Deco period of the 1920’s. Inspired by architectural shapes, in particular the New York skyscrapers built in the 1920’s. The colour palette features white, black, bronze, and gold, with accents of emerald green and burnt orange. An interesting mix of patterns, from angular geometric, abstract or stripes, to more organic animal prints. Black and gold cocktail dresses resemble the flapper style of the 1920’s. Fringing was used to add interest and movement to straight silhouetted knee length dresses. Lots of flowing fabric on the bottoms of dresses. Elements of laser cut leather to imitate fringing on dresses. Trousers are high waisted with front pleats to add shape, some have a single stripe down the side of the leg. Jackets were short and boxy. Trousers and jackets are tailored in a more classic and structured fit to contrast the flowing forms of the dresses. Feathers add to the Art Deco feel of the collection. Blouses made from plain black or patterned sheer, light, flowing materials add movement and femininity to the collection.
The Art Deco theme was represented in my design through my bespoke geometric surface patterns (click on the surface patterns button to view more) and extravagant lighting features.


Visualisations
Scroll to see the research and inspiration
Research





Scroll to see the design and development process
Development







Floor Plan Development
Scroll through this gallery to see the development and various furniture layout experiments.





Final Floor Plan Rendered
This is my final floor plan rendered using colouring pencils to show the various colours and textures used within the space.
Scroll to see the final presentation boards
Presentation






















