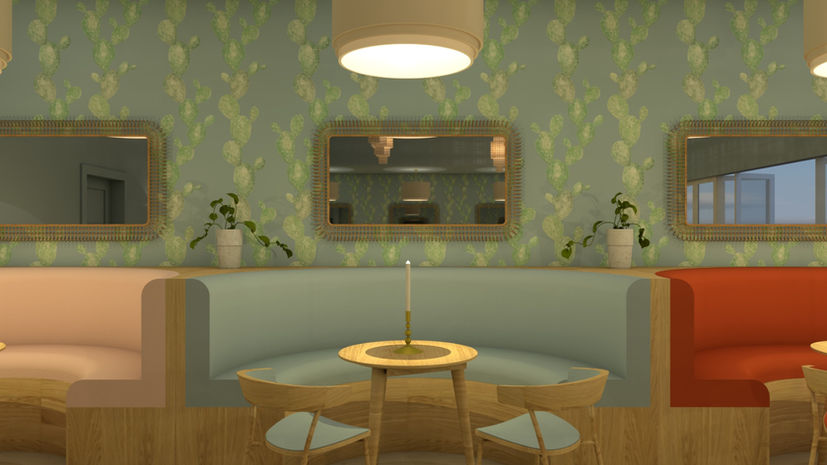
Dulux Desert Cocktail Bar
For this project in the first semester of my second year at university, I was tasked with designing a commercial space with a terrace. The space had to be an eatery of some sort, I decided to create a cocktail bar. The space I was given is a straightforward rectangular shape with an indoor surface area of 140m² and a ceiling height of 4m, which leads out to a 120m² terrace space through a wall of bi-folding doors. I was allowed to select the placement of the entrance as well as add any extra doors/ windows and this is why I played around with many different layouts to find the one that provided the best flow through the space. The main challenge of this design was the incorporation of the Dulux Colour of the Year 2020, Bright Skies, on at least 50% of the space. The final design was required to be fully furnished and accessorised with all appropriate decorations.
For my concept, I took inspiration from the desert, in particular cactus flowers and the desert landscape which are reflected in my colour scheme. I was pushed to come up with clever ways of incorporating Bright Skies within the space without it feeling bland or overwhelming. An easy way to do this was to use it on the walls and ceiling as well as on the upholstery of the indoor seating. However, I needed to break it up and incorporate other bold colours to help link back to the desert concept. Making half the booths pink and orange made the space more fun and interesting.
To add some natural elements, I incorporated lots of wooden finishes as well as a stone countertop on the bar and finally wicker and bamboo accents in the lighting and mirrors. I spent a lot of time figuring out the best seating layout to maximise the number of potential customers and provide a variety of seating types. These include stools at the bar, large booths that can seat up to six people, smaller booths that can seat up to five people, round outdoor tables for up to five people, outdoor banquette seating for up to four people, and a variety of comfortable outdoor sofas and armchairs for a more laid back atmosphere. I wanted to ensure there were lots of options for groups of people as cocktail bars are a very sociable place.
Lastly to create a more bespoke space I created three surface designs that specifically fit the theme of the space. The first is the cactus wallpaper used inside. The second is the geometric wallpaper used in the bar area. And lastly the terrace floor tile. To find out more about the surface designs please click on the surface designs button above, or go to the surface design tab.
Visualisations
































Scroll to see the research and inspiration
Research

































































Scroll to see the development
Development







Floor Plan Development
Scroll through this gallery to see the development and various furniture layout experiments.





Final Floor Plan Rendered
This is my final floor plan rendered using colouring pencils to show the various colours and textures used within the space.
Scroll to see the final presentation boards
Presentation












































































